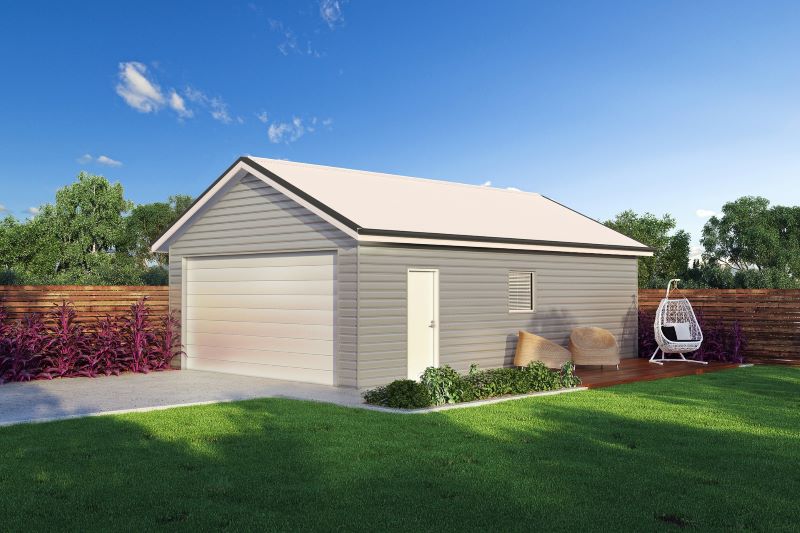
Whether painting a room or adding an addition, most homeowners make some home improvement each year. Scarborough, a United States-based market research company, reported that homeowners spent a whopping $19 billion on home improvements in 2020. The global home remodeling market size was valued at $852.10 billion in 2020, and is projected to reach $1,317.50 billion by 2030 (Source: Allied Market Research). This article will focus on one of the fastest growing home improvement projects – a garage addition. Here are tips to steer you in the right direction.
When adding a garage, there are many things to consider. Here are a few items that should be on that list.
Before you start anything, understand the zoning laws in your area. They state things such as where a garage can be located on the property and size limits. The regulations also may specify special requirements, such as drainage considerations and roofing materials. The zoning information lets you know whether your project is permitted, and the types of garages allowed.
The Housing Forum recommends an attached garage if you only need somewhere to park your cars. An attached garage is cheaper because one wall is already in place. A detached garage is a great option when you use the garage as a workshop and want to shield the house from the noise of your power tools.
If you are planning on a two-car garage, the House Logic website says to start with a size of 20 x 24 feet. For a single-car garage, 14 x 20 feet is recommended. These dimensions allow you only to get the cars inside and open the car doors. For additional space for storage or a workbench, you’ll have to add at least 6 or 8 feet to one of the dimensions.
Think about your garage addition and if there will be living spaces above it. It’s an excellent place for a family room or hobby space. If you plan on adding to your living space, you must invest in flooring, additional construction steps such as dormers, or other architectural details to complete the room.
Your driveway might be sufficient if you already have a carport and are planning on an attached garage. If not, you’ll need a driveway with a minimum width of 10 feet from your garage door to the street for a single-car garage. On the other hand, you may want a more expansive driveway if there are obstacles, such as a wall or trees on either side. A minimum width of 14 feet ensures the car doors will clear the obstacles when opened. You want to plan on a driveway width of 20-24 feet for a two-car garage. If you require space to turn the car around, plan an extended area in front of the garage.
When planning a car garage, it is best to make it look like it’s part of the house. For example, the attached garage resembles another room when the doors open to the side with windows in the front. However, this style may increase the driveway expense. If the garage doors have to face the front, two one-car doors are great for eye appeal. You can also blend the overhang into the house roof for continuity.
Garage addition costs vary significantly based on location in the United States, the materials, and all “extras” added, such as a floor drain, built-in shelves, or extra electrical outlets. For planning purposes, the Housing Forum suggests using a standard pricing range for basic construction.
To build a garage from scratch, you have to know all the zoning laws and codes. You may also need commercial construction equipment, such as backhoes and trenchers. You must also work with concrete companies to help pour the footings, a licensed plumber, and a licensed electrician to ensure that work meets the city’s codes. There are a lot of pieces to keep together.
If you have a contracting background, the DIY route is best. However, being an educated consumer is always helpful when hiring a contractor. You will need to oversee the contractor’s work and ensure the budget is followed to the letter.
Do you want a garage to store your car? Have a workshop, additional storage, or living space? Reliant Home Contractors can help. Our team of professional home addition contractors can work with you to plan and build the addition that meets your needs and budget. Contact us today at 919-229-9370 and see what we can do for you.