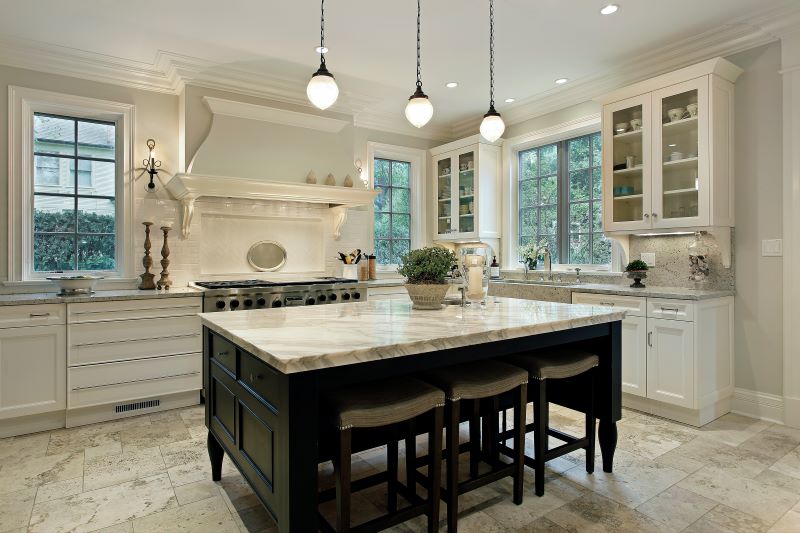
When it comes to kitchen remodeling, homeowners are always looking for elements that enhance aesthetics and offer functionality. One of the primary considerations often revolves around whether to incorporate a kitchen island or a peninsula. While both options serve various purposes, they cater to different spatial needs and design aesthetics. This article clarifies which is the ideal choice for your kitchen.
Before we delve into the benefits of each, let’s first understand their fundamental differences.
A kitchen island is a freestanding piece of cabinetry placed in the middle of a kitchen. It’s separate from the main counters and cabinets and often serves multiple purposes, such as a prep area, additional storage, or seating for dining.
On the other hand, a kitchen peninsula is similar to an island but is attached on one side to a wall or the end of cabinetry. Think of it as a bridge connecting an island to the rest of the kitchen or a U-shaped structure extending from the main counter.
A kitchen peninsula offers a space-efficient solution, providing extra counter space without dominating the kitchen layout. The benefits include:
A kitchen island is a versatile centerpiece, accommodating diverse functionalities from meal preparation to casual dining. Benefits include:
Space is a crucial factor. For an island, it’s not just about its footprint but also ensuring adequate room to move around it. A general rule of thumb is to have at least 42 to 48 inches of clearance on all sides. Peninsulas, being semi-attached, can be more forgiving in tighter spaces. However, ensure you maintain a clear pathway, with at least 36 inches of clearance, especially if it’s a high-traffic area. Before deciding, assessing the floor space, traffic patterns, and the primary function you want the structure to serve is essential.
A kitchen island or peninsula can bring value, aesthetics, and practicality to a kitchen. At Reliant Home Contractors, we pride ourselves on understanding the unique needs of every homeowner. With our expertise and your vision, we can design and build a space that effectively resonates with your style and serves its purpose. Reach out to us, and let’s craft your dream kitchen together. Whatever your preference, we can build what you need to make your home beautiful. Contact us today at 919-229-9370.